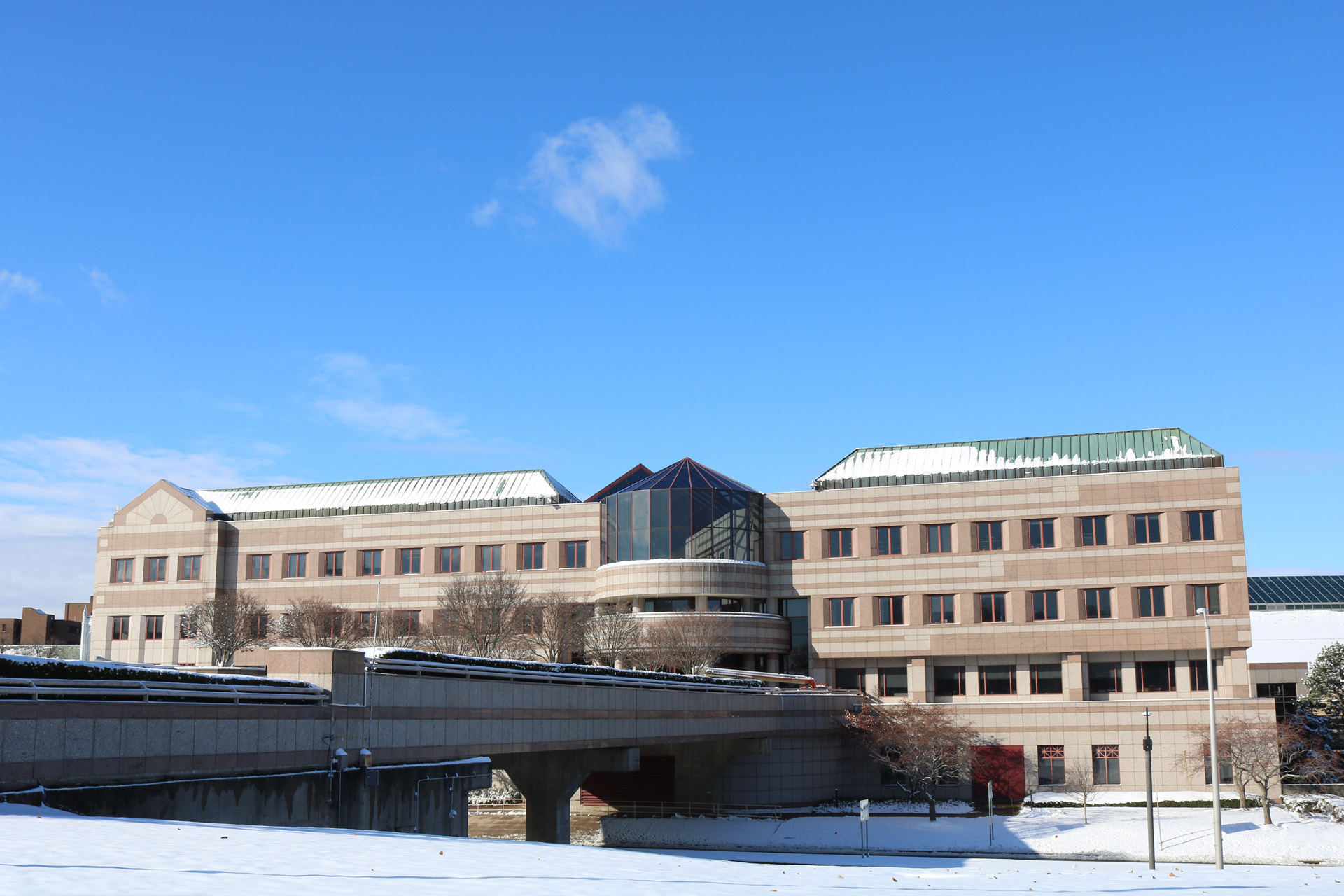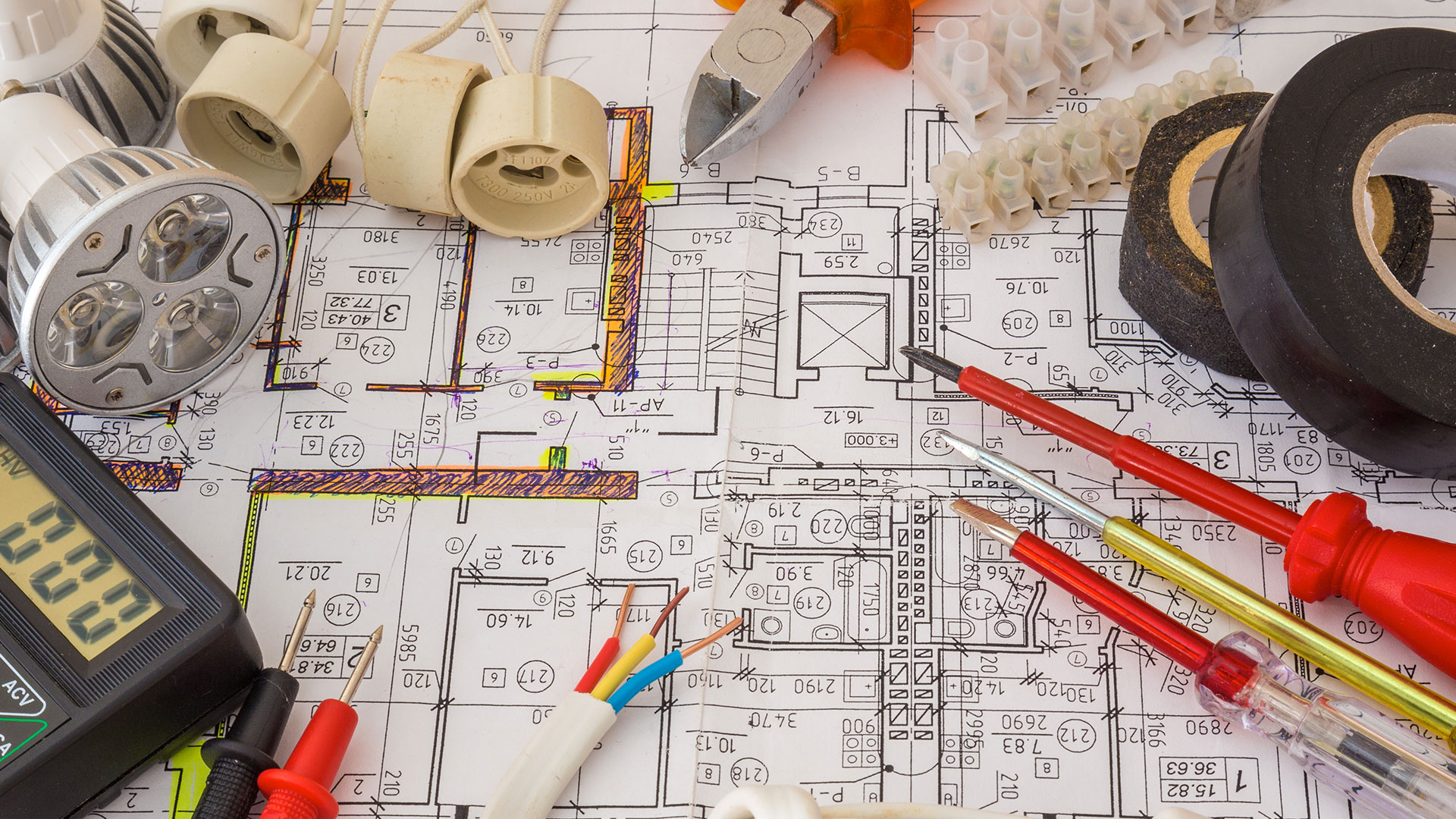
The Legislative Office Building (LOB) was completed in 1988. It is a 5-story building and is connected to the Connecticut State Capitol by an underground concourse that crosses under the highway ramps and a terrace walkway that crosses over the highway ramps.
The LOB is connected to the parking garage by an enclosed bridge that is accessed from the third floor of the LOB and connects to the third floor of the garage. There is also a parking garage under the LOB for committee members.
Electrical Contractors work on both of the garage spaces as well as ten hearing rooms located on two floors. We completed work on the cafeteria and dining room on the first floor in addition to the committee offices and legislator offices located on the upper three floors.
