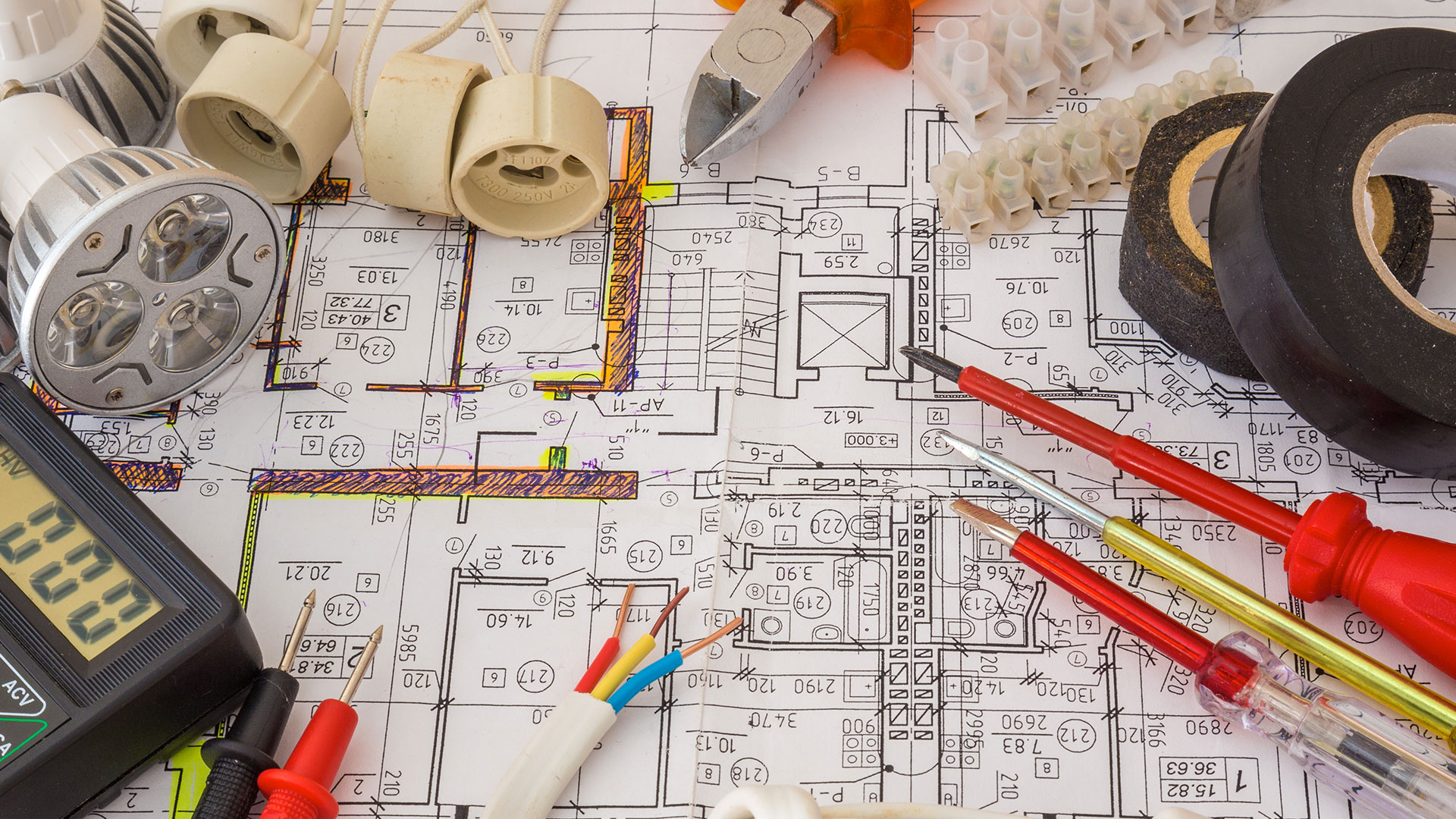
For this Connecticut landmark, ECI completely reworked the entire electrical system, including security, fire alarms and sound systems. Additionally, we integrated new services into the building including feeders, sub feeders, panel boards and lighting.
The project’s architect and the electrical engineer devised a plan of cutting floor ducts into the individual offices and working everything out of those ducts, including the light fixtures in the offices below. Wiring was also run through the existing fireplace flues which were used as chaises for power, telephone and data cabling. The existing brick walls were also cut up to the locations of the existing gas wall sconces and this was replaced with 120volt lighting. The original gas sconces were refurbished and changed to incandescent lights.
The house and Senate chambers were also re-wired thru crawl spaces below the floors.
